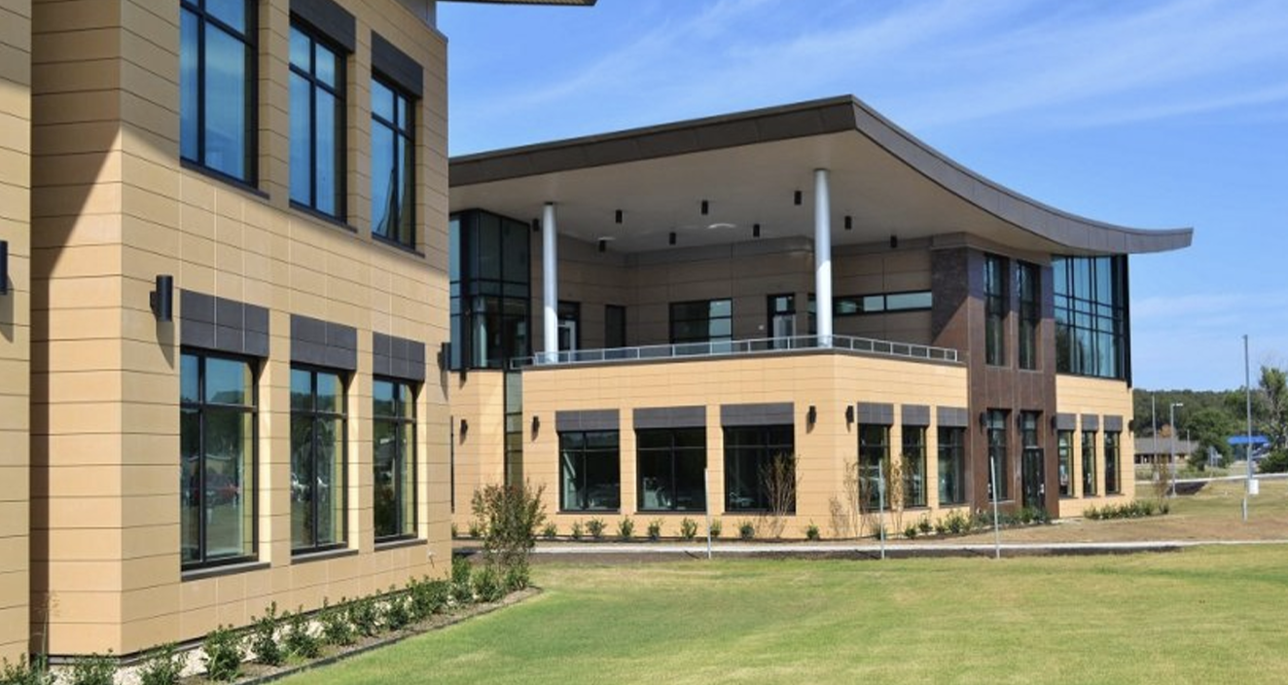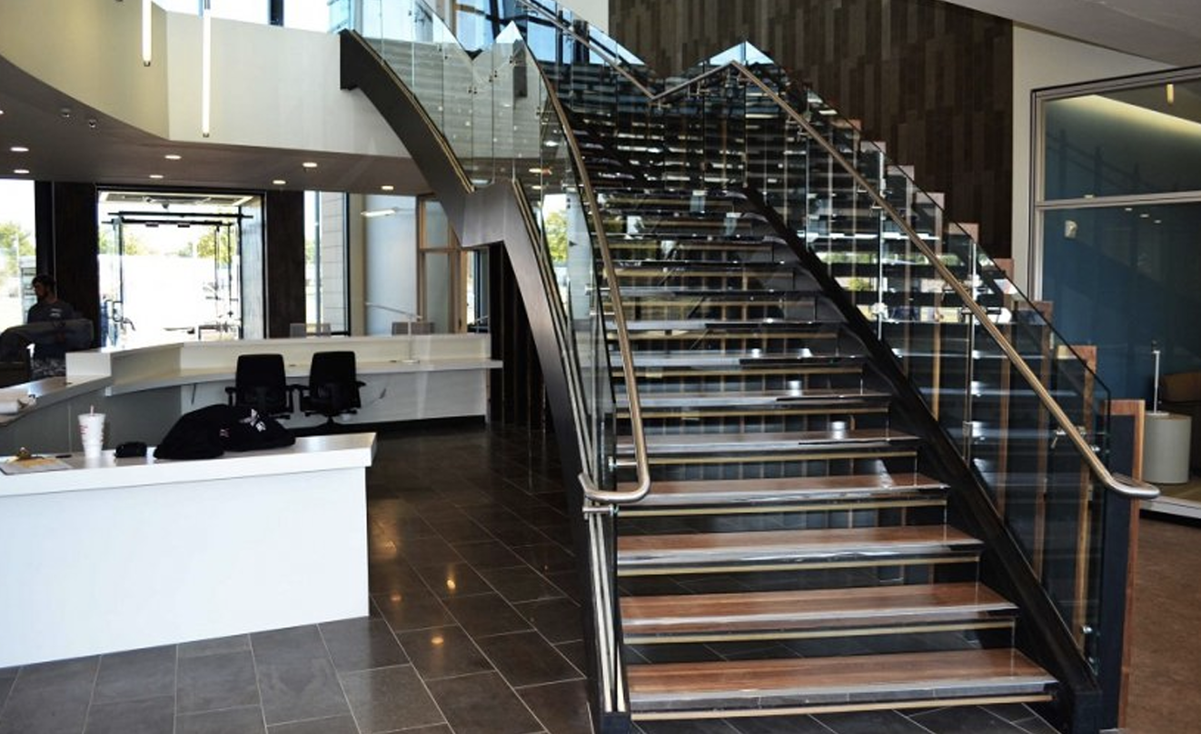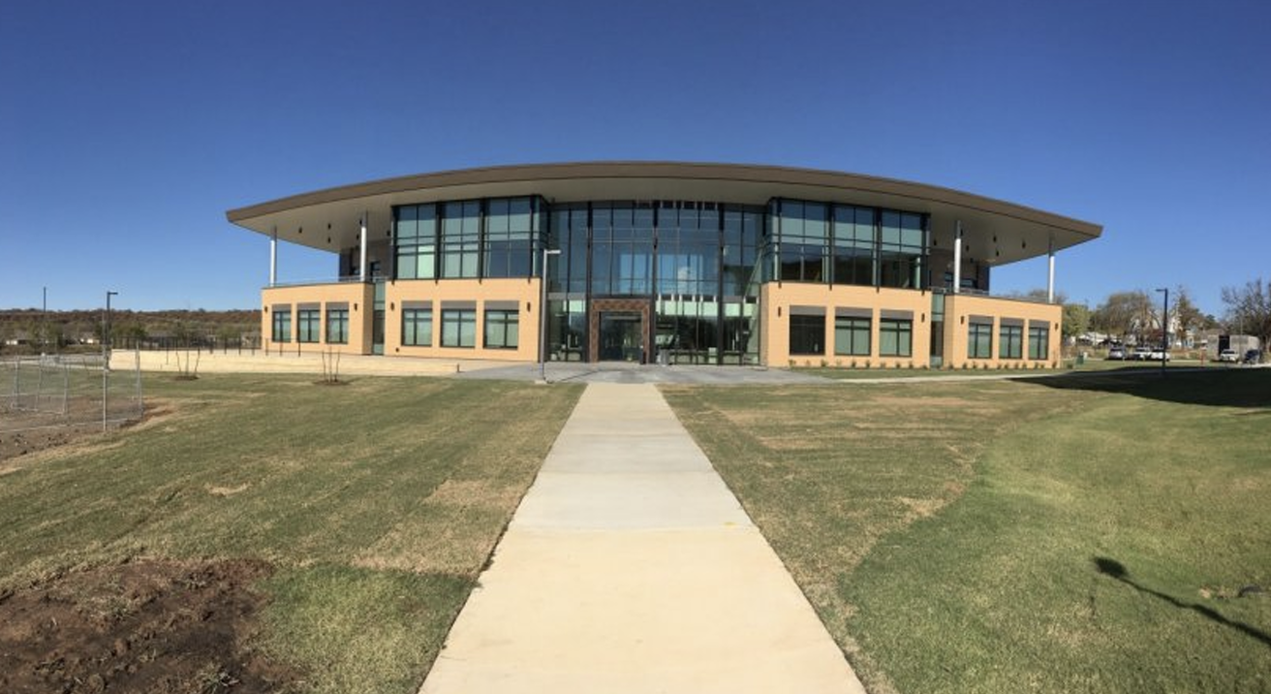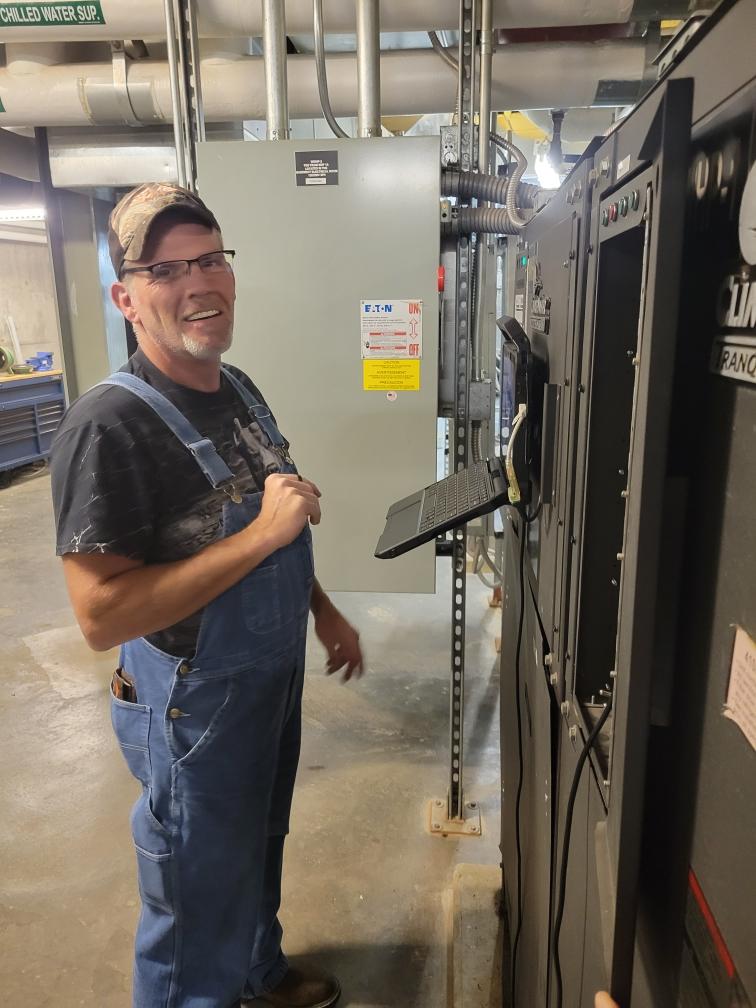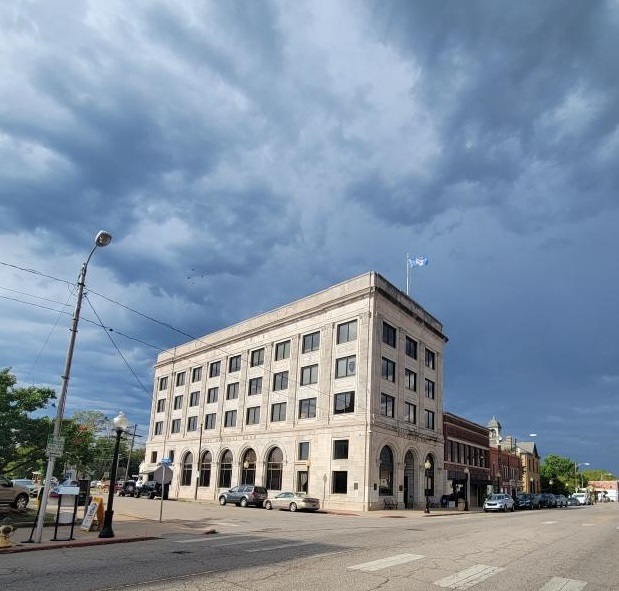About
The Tribal Development Department is responsible for implementing design, renovation, and construction Osage Nation, including infrastructure, facilities, and new construction projects. This includes but is not limited to governmental buildings, new residential housing complexes, historic building renovations, and cultural facilities projects.
Contact Information
Physical Address: 1420 West Avenue, Pawhuska, OK 74056
Phone: 918-287-5509
Fax: 918-287-5821
Department of Energy Report
On November 2, 2015, the Osage Nation celebrated opening two state-of-the-art, Master Plan, tribal government buildings designed with energy efficiency, comfort, and cost savings in mind. The buildings incorporate daylighting, energy-efficient windows, geothermal heat pumps, fans, and other environmentally friendly design features that optimize the use of natural light, moderate heating, and cooling and reduce electricity consumption and costs. In addition to providing a healthier, more comfortable workspace for occupants and an inviting atmosphere for visitors, the two new buildings boast greater combined energy performance than some individual tribal buildings of an older design, according to the Tribal Development. The first building is slightly smaller than the two and is occupied by mostly nonservice-based departments. The larger 20,000-square-foot Welcome Center, or O-KIKI-E TSI in the Osage language, houses mostly service programs. Both structures are elegant, inviting, and highly energy efficient.
An Office of Constituent Services office helps people navigate Osage Nation programs and departments. The tribe actively explores project development opportunities and innovative technology options to optimize energy use and lower tribal operating costs. In an effort to better understand the process for developing and financing renewable energy projects, several tribal government staff members attended one of the U.S. Department of Energy Office of Indian Energy’s regional workshops, which are offered throughout the year and are free for tribal leaders and staff.
Since 2015 Tribal Development has been tackling the challenges of operating this unique system.
Successes include:
- Tribal Development hired a Stationary Engineer (SE) on July 4, 2022.
- SE has completed major equipment and repair maintenance to restore the system to efficient operation.
- The system now operates close to design; however, more improvements are needed.
- The system currently runs at 79.5 Energy Use Index.
WHAT IS ENERGY USE INDEX?
Energy Use Index (EUI) is the most common means of expressing the total energy consumption for a building and provides information similar to the "average gas mileage" of your car. EUI expresses a building’s energy use as a function of its size or other characteristics.
Osage Nation Tribal Development Aims to Drop EUI for all Osage Nation Tribal Buildings
Successes include:
- The Master Plan Building: 79.5 EUI
- First National Bank Building: 40 EUI
- Properties/Real Estate Building: 38 EUI
Buildings Targeted for Improvement:
- Osage WIC (Pawhuska): 150 EUI
- Osage Nation Museum: 180 EUI
- Executive Building: 200 EUI
- Wahzhazhe Health Clinic: 250 EUI

